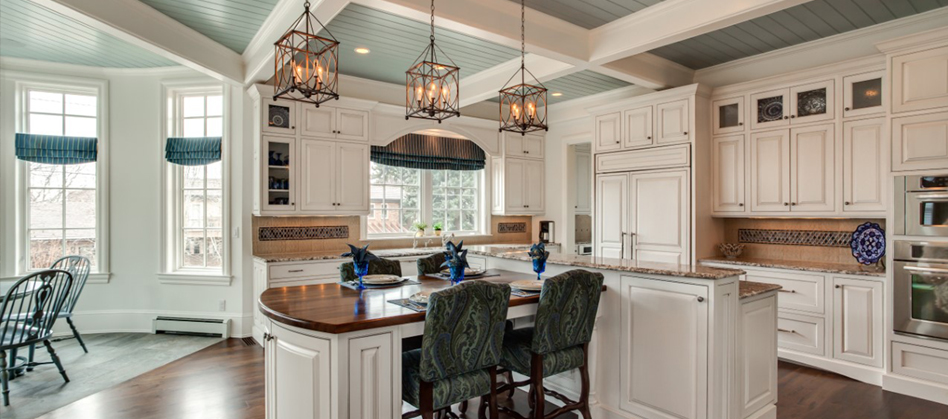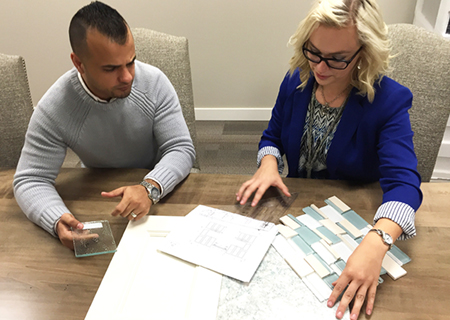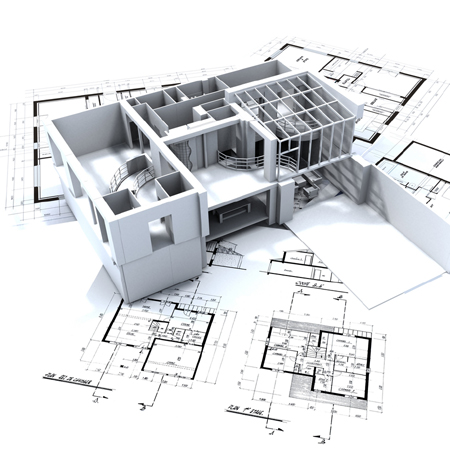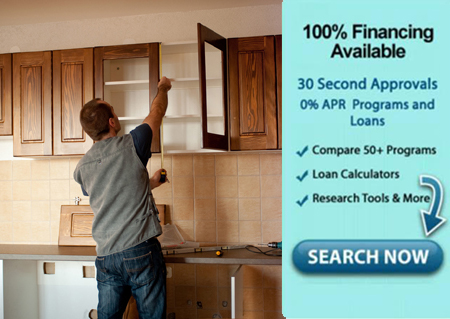





We start every project with a meeting to discuss two things; what you have and what you really want. You can relax…our design expertise with regards to space planning, product and cabinet specifications will help us answer your remodeling questions. After listening to your ideas and determining the scope your project, our designers will tailor make a project concept and provide a preliminary proposal based on your budget and goals.
During the design phase we will focus on taking the concept (from earlier meetings) to scale, adding final design and product detail options that fully flush out your space. Ultimately, this includes providing you with a project schedule and a set of detailed design schematics (plan and elevations) which integrate cabinetry, tile, lighting, and other project fixtures and finishes. The design plans, product selections, and budget objectives are finally coordinated with a team of installation experts that SK&B recommends.
We know you have made a big investment in your home and have placed your trust in SK&B to deliver on your dream. Once the design and installation schedule are finalized, the designer and general contractor work with you to make the remodel process as non-invasive and well understood as possible. It is important that you know what is involved with preparing your home for the demolition, installation and product deliveries that are part of bringing your vision to completion. We expect success and plan for the unexpected that projects at times experience. Should any changes to the plan be required, we will work with you to quickly communicate and determine the right way forward.
This is the easy part. The dust has cleared, and its time for you and family to enjoy a new, remodeled space designed to your personal specifications by the SK&B team. Our satisfaction comes at the end when a smiling client confidently refers others to our company. Thank you! We look forward to serving you again.